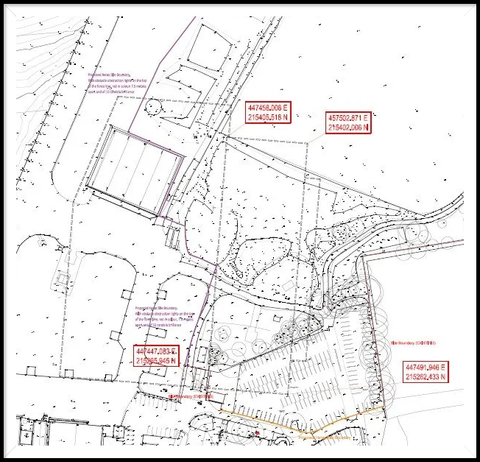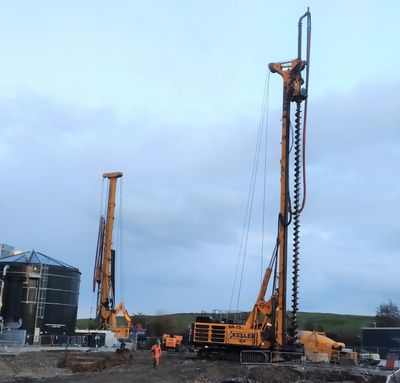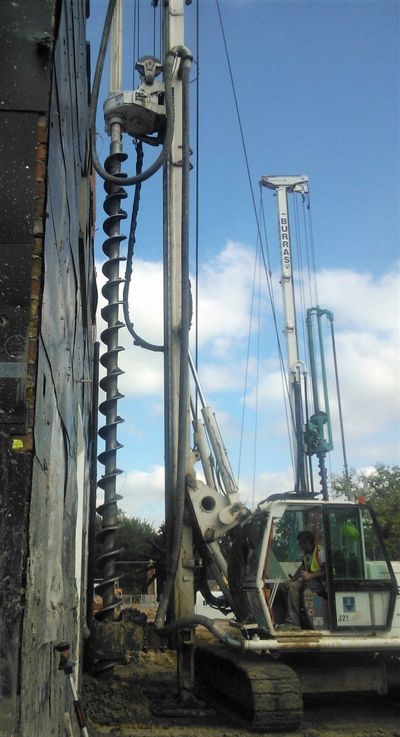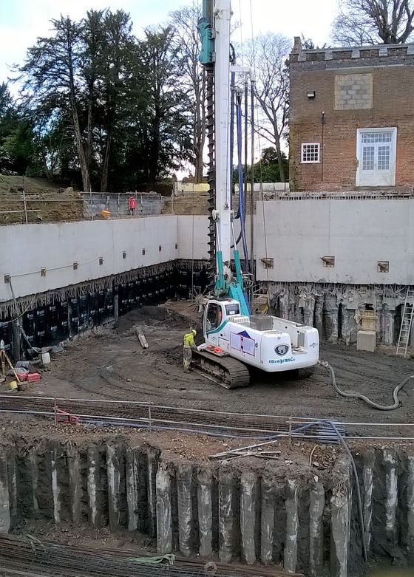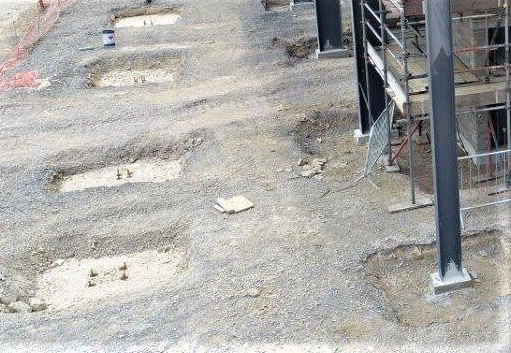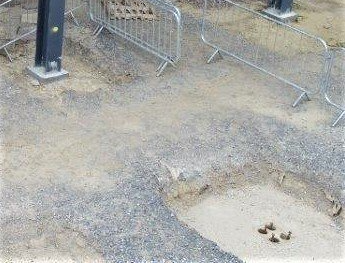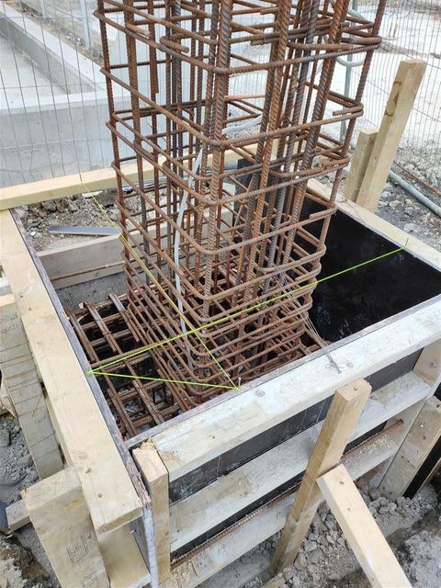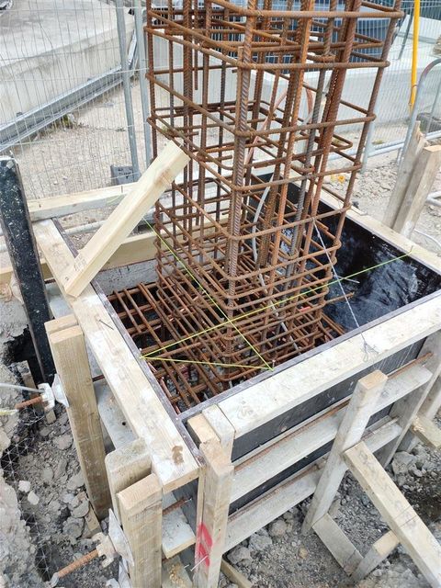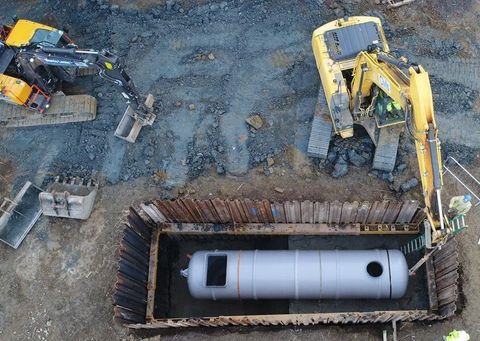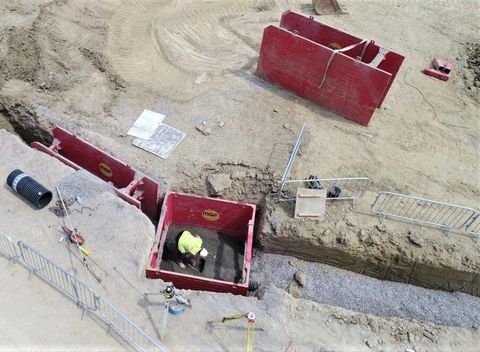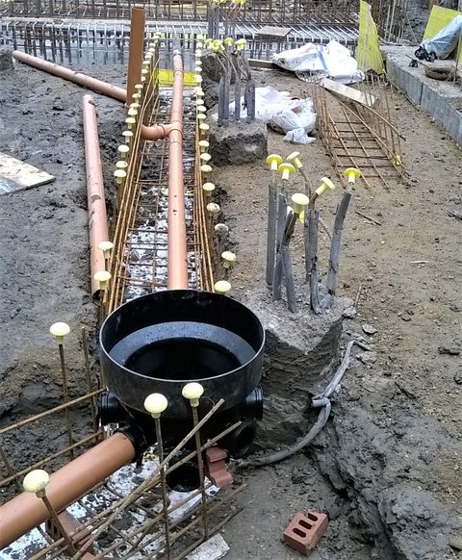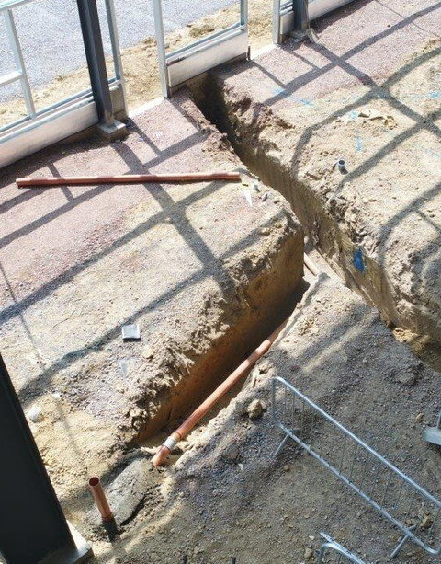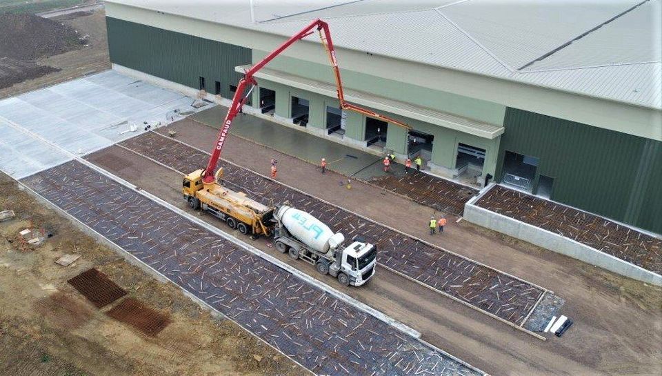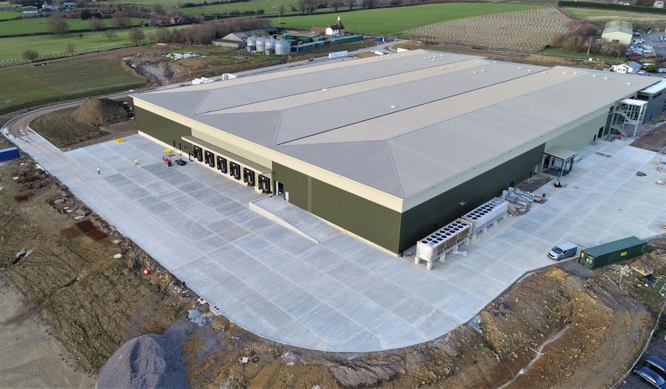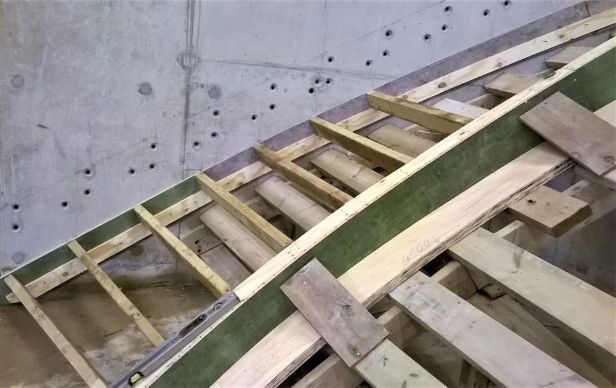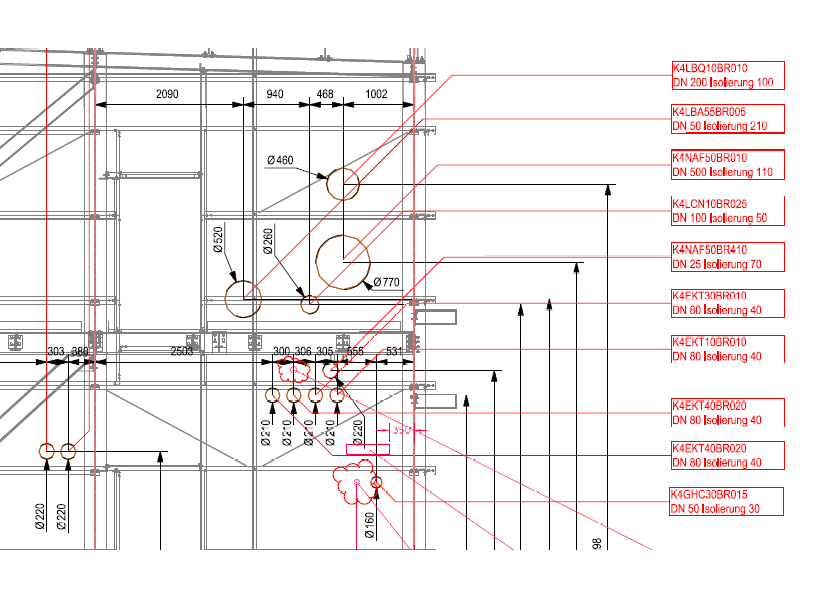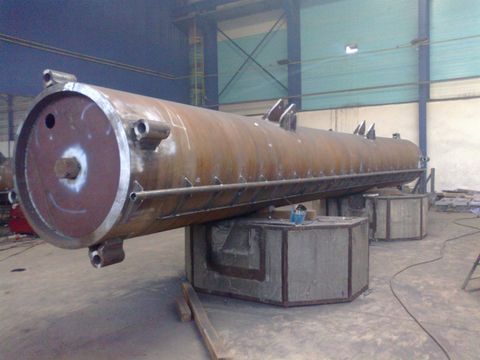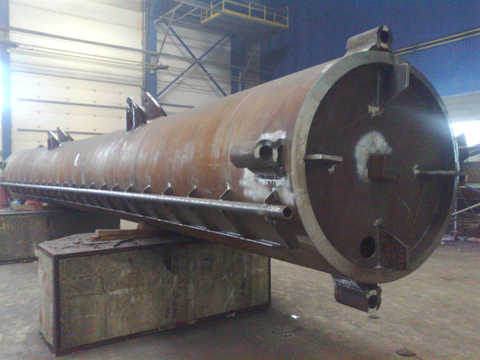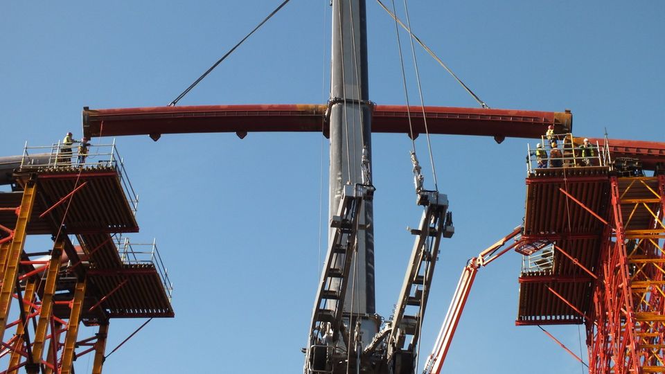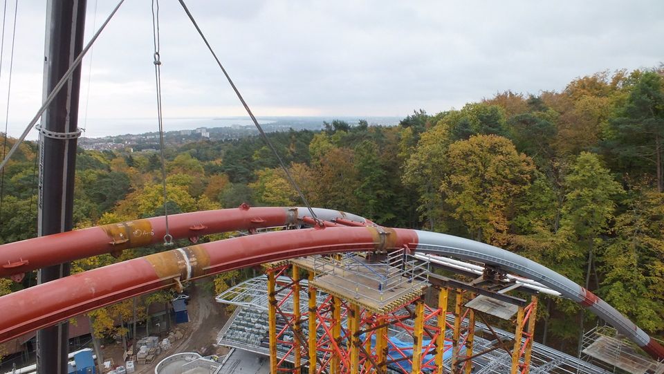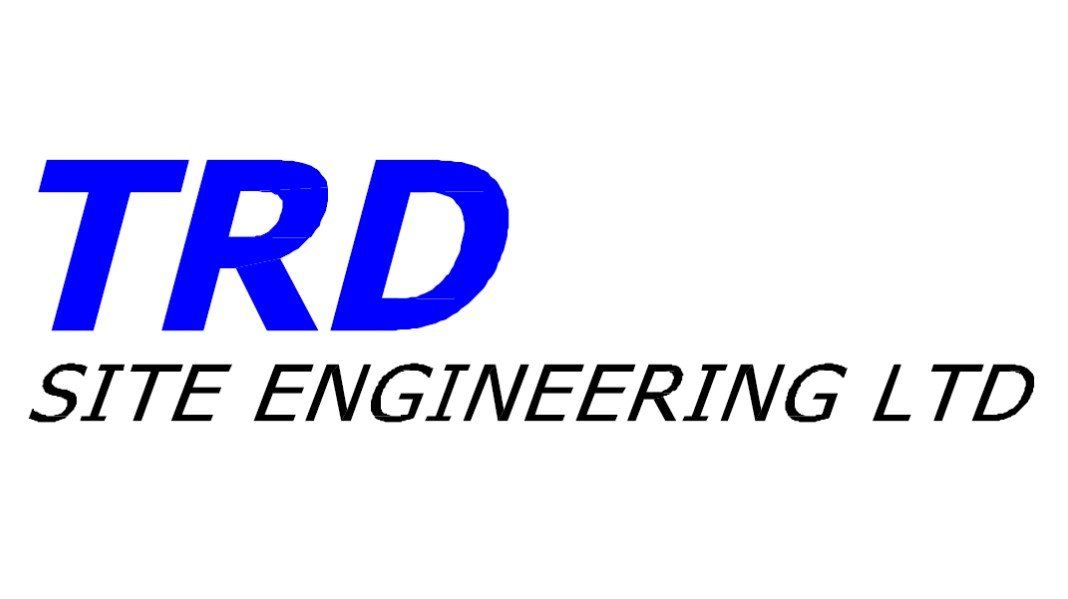Setting out
When you start a construction site, you want to know where it starts and where it ends.
We're here to walk you through the placement process, so you know how to arrange the site
in optimal and safety way from start to finish.
The site boundary and
the site facilities placement
We set out the site range and the locations of planned the site facilities, the all set outs are based on accepted plans or on proposed plans with principal designers acceptations.
The base for steel structures
setting outs.
Generally we set out the column bolts locations two ways: into column pads and on the slabs.
When the columns pads are concrete mass blocks with just bottom mesh then we set the columns bolts by "floating" way.
The bolts are fit in templates sinks into concrete.
Position of the template is monitored by engineer till the centre and direction is set with a few millimetres accuracy.
The waste water drainage and surface water drainage
setting outs.
We setting out the interceptors, manholes, septic tanks ordinary way and in deep excavations rules.
The drainage pipe lines: gravity and under pressure.
Also internal drainage networks.
The carparks, roads, manoeuvring areas setting outs.
The most effective way to set out surfaces for roads, carparks, hardtop areas also landscaping is
Digital Terrain Modelling (DTM).
We create DTMs from design or from topographic surveys.
The DTM we can prepare in files for dozers and excavators guiding systems (GPS or Totalstation)
The internal works setting outs.
We set out structures for indoor installations in 3D.
For example: curve shape stairs, division walls, oval shaped upstands or sumps etc.
Also calculation in 3D is effective to stake out the walls penetration points and the wall openings for services.
